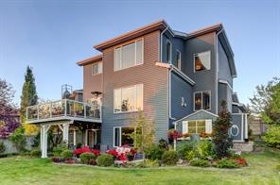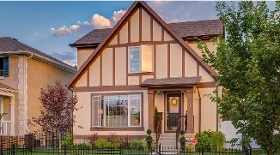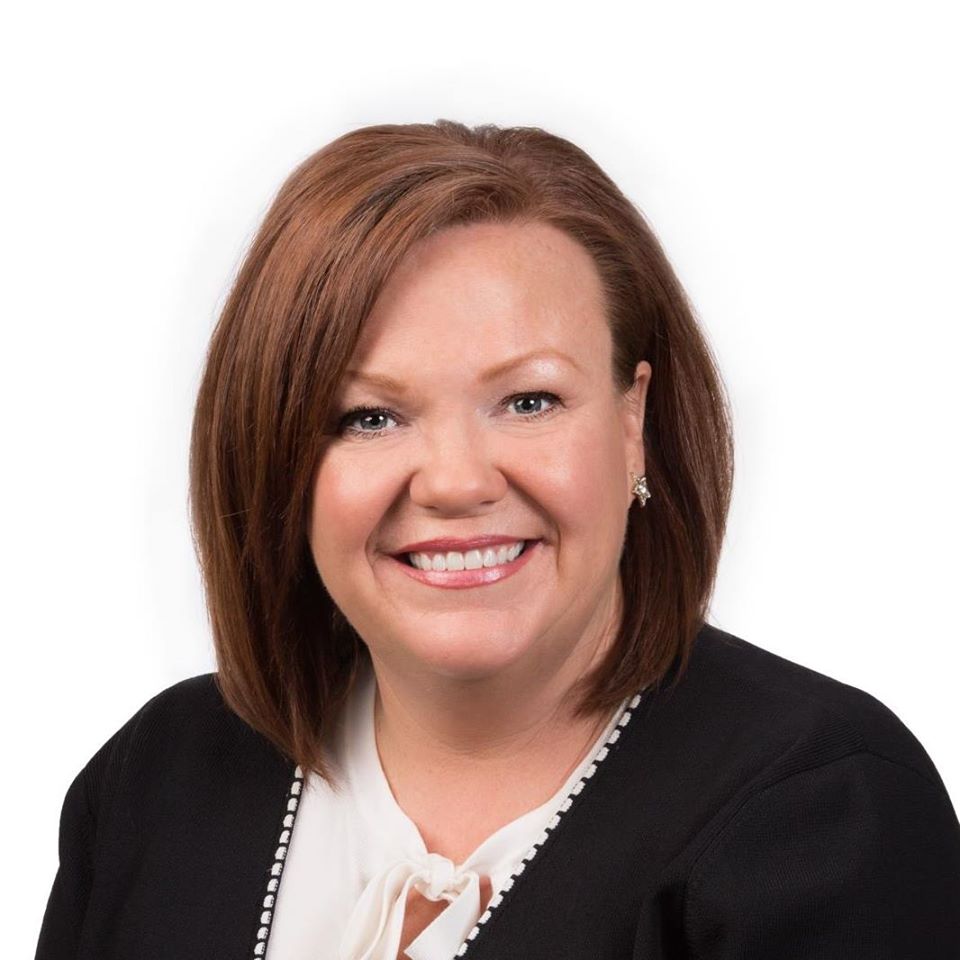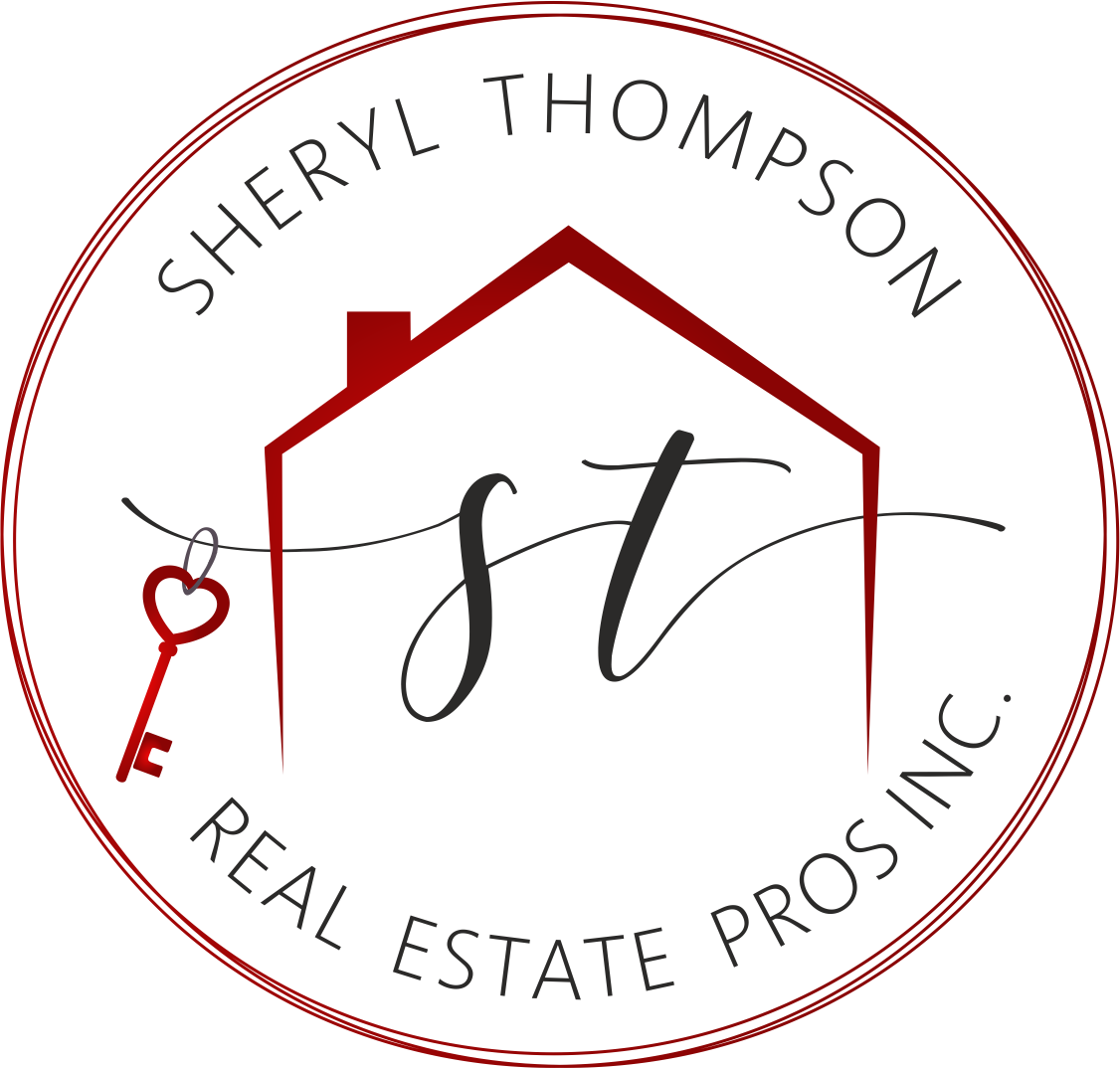Office Listings
-
11 2210 Oakmoor Drive SW in Calgary: Palliser Row/Townhouse for sale : MLS®# A2286512
11 2210 Oakmoor Drive SW Palliser Calgary T2V 4R4 $449,900Residential- Status:
- Active
- MLS® Num:
- A2286512
- Bedrooms:
- 3
- Bathrooms:
- 3
- Floor Area:
- 1,402 sq. ft.130 m2
11, 2210 OAKMOOR DRIVE SW.*** WELCOME HOME! THIS GORGEOUS RENOVATED TOWNHOME EXUDES METICULOUS CHARM AND COMFORT WITH OVER 2000 SQ/FT OF LIVING SPACE IN THE HEART OF PALLISER. Step inside, feel ‘at home’ and take notice of the style and comfort that awaits you, so inviting, so beautifully appointed. Featuring newer quality vinyl plank flooring throughout, top to bottom, plus a stunning modern kitchen with newer high-quality stainless-steel appliances, quartz counters, subway tile backsplash, bright lighting, loads of cupboard space and cabinet storage, modern fixtures and accessories. Entertain your guests in the cozy living room with corner wood burning fireplace with gas lighter to the dinner gatherings in the separate formal dining room with beautiful lighting. The upper floor with a spacious and large primary bedroom w/ 2-piece bath, loads of closet space, 2nd and 3rd bedrooms plus an updated full bath with a high-quality cabinet vanity with stone top, undermounted sink and modern fixtures. Additional features include the enormous, fenced back yard with an enormous 24’ x 21’ deck, newer baseboards, rods and draperies, LED lighting, all bathrooms have been updated including low flow toilets, faucets, fixtures, tile, decor and more. The basement is the perfect cozy retreat with family and friends for entertainment and fun in the media/games room, plus extra storage and newer carpets, and a flex room or office behind the dual sliding barn doors. The list of additional improvements and updates include a brand-new HIGH EFFICIENCY FURNACE + HOT WATER HEATER (*2026) for maintaining lower heating costs, newer paint throughout, new fixtures throughout plus so much more. The renovations span from 2021 to present. Exterior updates in the complex include new roof shingles and replacement of the wood siding with new Hardie board throughout the complex. This is the PERFECT HOME in MOVE IN CONDITION that is extremely clean and very well maintained. The complex is extremely well managed and maintained regularly in all seasons, featuring reasonable condo fees and taxes. Don’t miss out on this very rare opportunity to own a terrific home with great access to shopping, playgrounds, schools, bike and walk paths, the C-train and to the mountains! More detailsListed by Real Estate Professionals Inc.- Sheryl Thompson
- Real Estate Professionals Inc.
- 403.874.4499
- stagingrealtoryyc@gmail.com
-
4509 19 Avenue NW in Calgary: Montgomery Semi Detached (Half Duplex) for sale : MLS®# A2269655
4509 19 Avenue NW Montgomery Calgary T3B 0S1 OPEN HOUSE: Feb 21, 202602:00 PM - 04:00 PM MSTOpen House on Saturday, February 21, 2026 2:00PM - 4:00PMOPEN HOUSE: Feb 22, 202601:00 PM - 03:00 PM MSTOpen House on Sunday, February 22, 2026 1:00PM - 3:00PM$840,000Residential- Status:
- Active
- MLS® Num:
- A2269655
- Bedrooms:
- 4
- Bathrooms:
- 4
- Floor Area:
- 1,799 sq. ft.167 m2
Open house: Sat Feb 21, 2-4, Sun Feb 22, 1-3. WELCOME! To this Bright, well maintained home tucked away in the quiet inner city neighbourhood of Montgomery. This warm, inviting home boast almost 2600sqft of living space. The main floor has hardwood floors through out, there is a quiet office with large windows providing lots of natural light. The kitchen is showcased by a large granite island with seating for 4. There is a good sized pantry, ample cupboards and room for a dining table. The decorative gas fireplace in the great room and numerous large windows flood this space with warmth and light. The upper level has 3 generous bedrooms, 2 full bathrooms and laundry closet. The lower level has another good sized bedroom, a full bathroom, wet bar, a fun family room/play area, and extra storage. Furnace new (April 2024) with a smart thermostat (google nest Oct 2025). The south facing, private, recently landscaped backyard (summer 2024) has a pretty pergola which provides extra shade and evening lighting. The double garage has a new garage door(2024) with smart control. Montgomery has many charming amenities and provides easy access to downtown and the mountains. This community is just minutes from University District, Foothills Hospital, Children’s Hospital and University of Calgary campuses. There are many good restaurants, coffee shops and shopping nearby. Calgarys extensive multi -use pathway system, parks and recreation areas are also easily accessed. This lovely Semi Detached home is a must to see! Be sure to book your showing today! More detailsListed by Real Estate Professionals Inc.- Sheryl Thompson
- Real Estate Professionals Inc.
- 403.874.4499
- stagingrealtoryyc@gmail.com
-
406 3717 42 Street NW in Calgary: Varsity Apartment for sale : MLS®# A2284836
406 3717 42 Street NW Varsity Calgary T3A 2W2 $199,900Residential- Status:
- Active
- MLS® Num:
- A2284836
- Bedrooms:
- 1
- Bathrooms:
- 1
- Floor Area:
- 604 sq. ft.56 m2
Rarely does a top-floor unit become available at this price point! This well-maintained 1-bedroom condo offers an excellent opportunity for first-time buyers or investors looking to enter the market. The unit faces west, providing beautiful views of partial mountain scenery, along with plenty of natural light. Over the past few years, the home has seen thoughtful updates, including a refreshed bathroom with a new vanity, lighting, and toilet. Dark brown laminate flooring runs throughout the entire unit, offering a modern look that is both stylish and easy to maintain. The cozy living room features an electric fireplace—perfect for staying warm during winter evenings—while the spacious kitchen offers ample storage and functionality. Shared laundry is conveniently located on the basement level. Ideally situated, this condo is just a 5 minute walk to CF Market Mall and approximately a 15 minute walk to the University of Calgary. Don’t miss this fantastic opportunity! Book your showing today! More detailsListed by Real Estate Professionals Inc.- Sheryl Thompson
- Real Estate Professionals Inc.
- 403.874.4499
- stagingrealtoryyc@gmail.com
Data was last updated February 19, 2026 at 10:05 PM (UTC)
Data is supplied by Pillar 9™ MLS® System. Pillar 9™ is the owner of the copyright in its MLS®System. Data is deemed reliable but is not guaranteed accurate by Pillar 9™.
The trademarks MLS®, Multiple Listing Service® and the associated logos are owned by The Canadian Real Estate Association (CREA) and identify the quality of services provided by real estate professionals who are members of CREA. Used under license.
SELLING YOUR HOME?

Whether you’re down-sizing, up-grading or just ready for a change, we work with you through the selling process. Check here for useful tools.
THINKING OF BUYING?

When purchasing a home, you are faced with a multitude of decisions! Talk to us before you start your search and we will help you get organized and answer your questions.
OUR FEATURED LISTINGS
49 Arbour Crest Heights Northwest
$899,900
Real Estate Professionals Inc.
12435 LAKE FRASER Way Southeast
$965,000
REAL ESTATE PROFESSIONALS INC.









