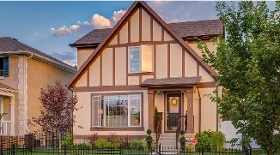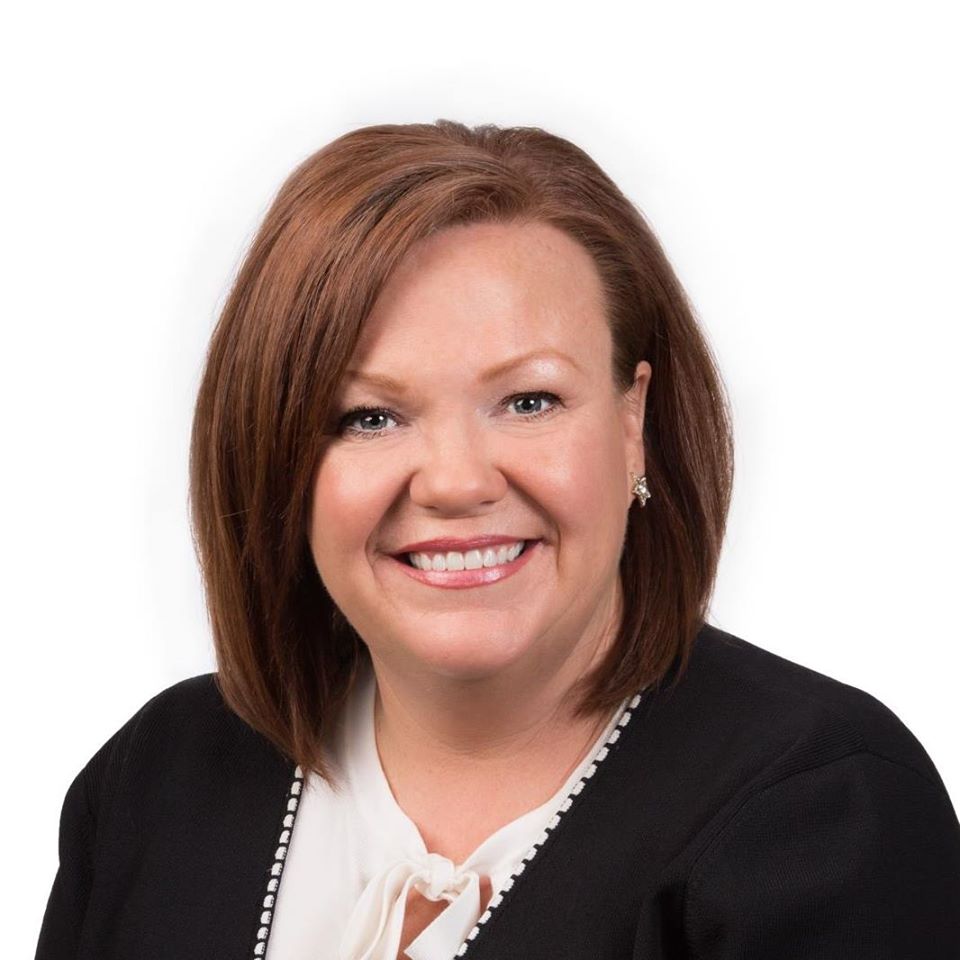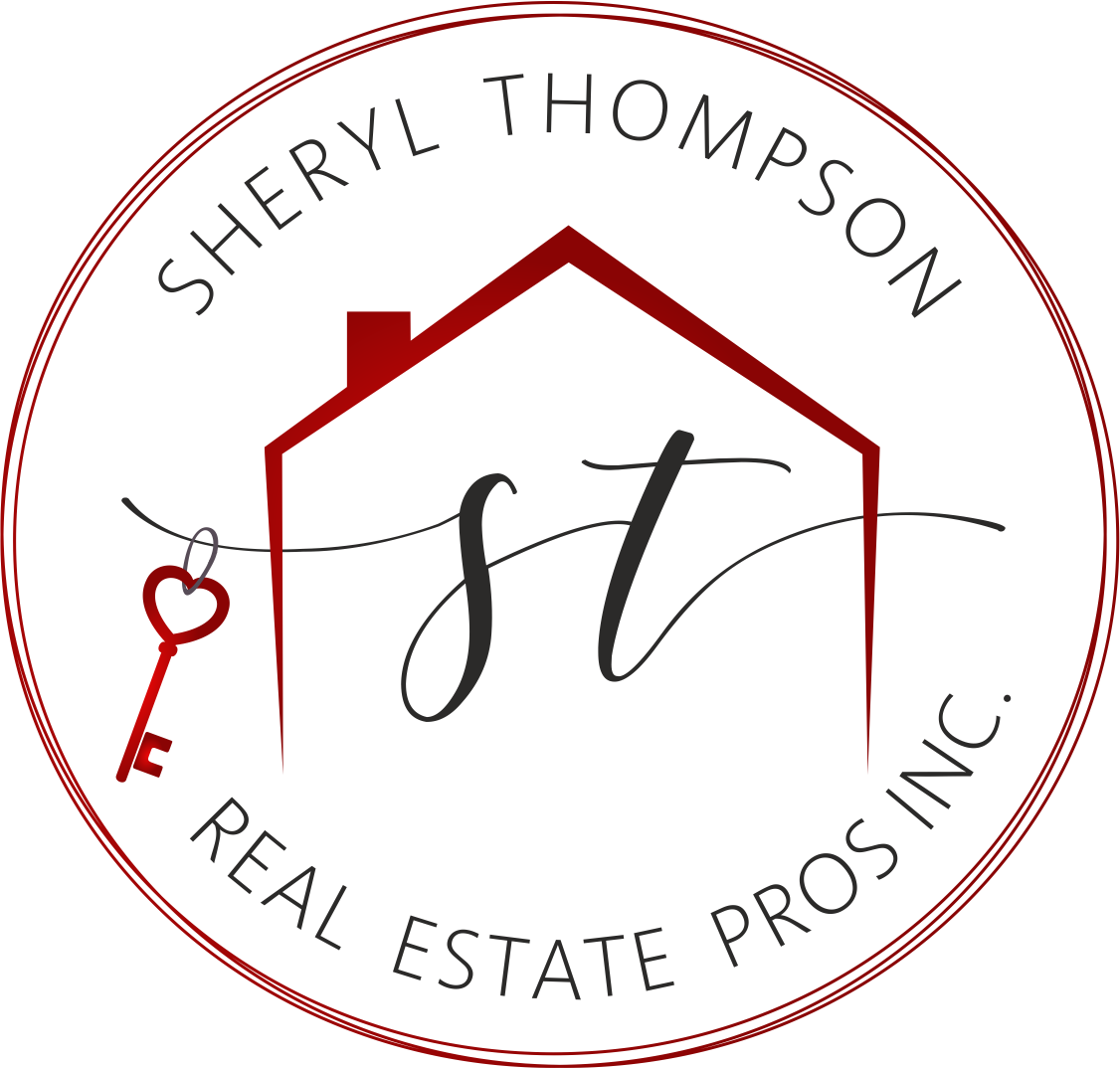OUR LISTINGS
-
49 Arbour Crest Heights NW in Calgary: Arbour Lake Detached for sale : MLS®# A2285375
49 Arbour Crest Heights NW Arbour Lake Calgary T3G 5A3 $899,900Residential- Status:
- Active
- MLS® Num:
- A2285375
- Bedrooms:
- 2
- Bathrooms:
- 3
- Floor Area:
- 1,466 sq. ft.136 m2
Honey stop the car! This is it! Massive Mountain Views on a Green space! Seller Motivated! This walkout open concept 2 plus den bungalow features hardwood throughout the main except the master which has the most amazing primary suite! Wheel chair friendly! Over 2900 SQFT developed living space! Luxury finishes in this huge open walkout! Incredible garden and pond! Walk to the library, C-train, shops and all levels of schools and the best part!?!? NW Calgary's only lake community! This resort is what dreams are made of!! You have to come and see this in person! Realtors pls read additional remarks More detailsListed by Real Estate Professionals Inc.- Sheryl Thompson
- Real Estate Professionals Inc.
- 403.874.4499
- stagingrealtoryyc@gmail.com
-
12435 LAKE FRASER WY SE in Calgary: Lake Bonavista House for sale : MLS®# C4261232
12435 LAKE FRASER WY SE Lake Bonavista Calgary T2J 3T3 $965,000Detached- Status:
- Active
- MLS® Num:
- C4261232
- Bedrooms:
- 4
- Bathrooms:
- 3
- Floor Area:
- 1,890 sq. ft.176 m2
COMPLETELY REBUILT HOME IN LAKE BONAVISTA! Completed by award winning renovation company ULTIMATE RENOVATIONS this home offers luxury at its finest with only high end finishings and products! HOME COMES FULLY FURNISHED and contains Batu hardwood, LED lighting throughout, beautiful custom maple cabinetry, quartz counters and more! The main level is bright, open and spacious and features 9ft ceilings along with 16ft vaulted ceilings, a gourmet kitchen equipped with a massive island perfect for entertaining and top end appliances! The master bedroom showcases a spa-like 5pc ensuite and huge walk in closet. The home is also equipped with other unique features such as sun tunnels, a vac-u-flo system with a hideaway hose, central a/c, multiple gas fireplaces and much more! You will be within walking distance to shopping, public transit, the movie theater, gym & tons of restaurants! Book your private showing today to see everything this home has to offer. It wont last long! More detailsREAL ESTATE PROFESSIONALS INC.- Sheryl Thompson
- Real Estate Professionals Inc.
- 403.874.4499
- stagingrealtoryyc@gmail.com
Data was last updated February 20, 2026 at 12:05 AM (UTC)
Data is supplied by Pillar 9™ MLS® System. Pillar 9™ is the owner of the copyright in its MLS®System. Data is deemed reliable but is not guaranteed accurate by Pillar 9™.
The trademarks MLS®, Multiple Listing Service® and the associated logos are owned by The Canadian Real Estate Association (CREA) and identify the quality of services provided by real estate professionals who are members of CREA. Used under license.
SELLING YOUR HOME?
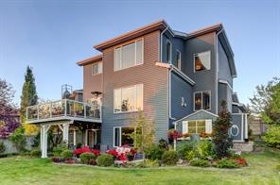
Whether you’re down-sizing, up-grading or just ready for a change, we work with you through the selling process. Check here for useful tools.
THINKING OF BUYING?
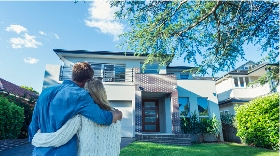
When purchasing a home, you are faced with a multitude of decisions! Talk to us before you start your search and we will help you get organized and answer your questions.
OUR FEATURED LISTINGS
49 Arbour Crest Heights Northwest
$899,900
Real Estate Professionals Inc.
12435 LAKE FRASER Way Southeast
$965,000
REAL ESTATE PROFESSIONALS INC.

